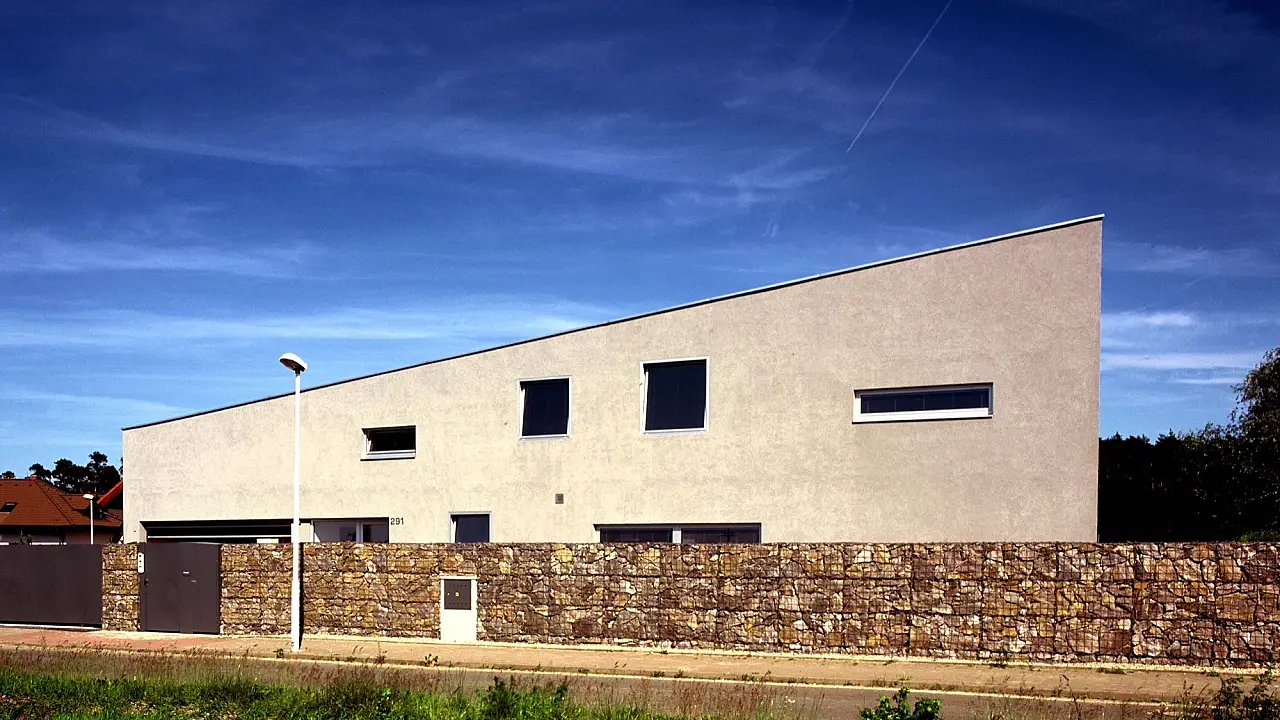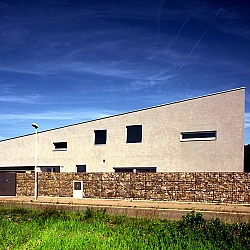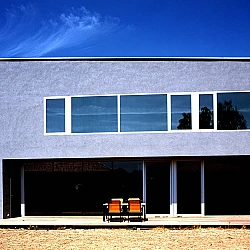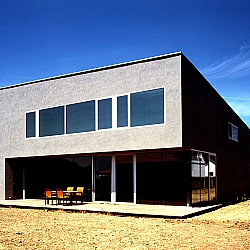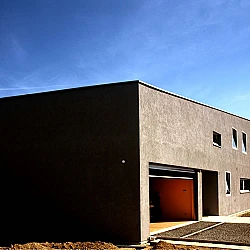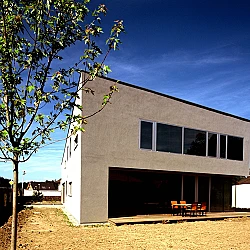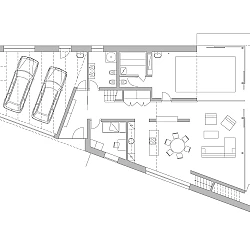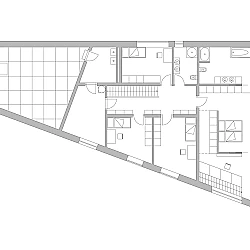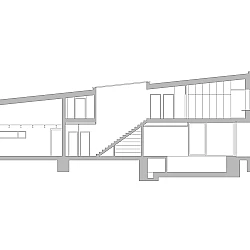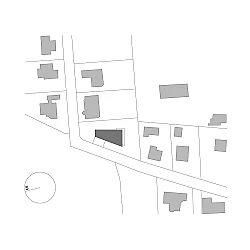Rodinný dům u Pardubic
Stavební pozemek je obklopený současnou zástavbou rodinných domů a má nepravidelný lichoběžníkový tvar. Při návrhu jsme reagovali na nepříliš inspirativní okolí kompaktním „obranným“ tvarem domu, do kterého se nepropisuje fungování vnitřní dispozice. Půdorys vychází z tvaru parcely, odstupy od hranic pozemku jsou, vzhledem ke stavebnímu programu, maximální možné. Zkosený obvod maskuje skutečné rozměry stavby, která z ulice působí menší, než ve skutečnosti je.
Jednoduchému tvarování domu odpovídá i jeho strohý vzhled. Geometrický objem dynamizuje pouze zářez terasy a zkosený vstup. Okna obytných místností jsou osazena v líci fasády a mají reflexní zasklení kvůli větší intimitě a omezení přehřívání interiéru.
Dispozice se otevírá do jihovýchodního rohu zahrady. Obytný prostor v přízemí zahrnuje kuchyni s jídelnou, obývací pokoj, a díky velkoplošnému prosklení také bazén a terasu. Patro domu je určeno pro soukromý život rodiny. Schodiště ze vstupní haly v přízemí je v celé délce prosvětleno střešním světlíkem. Nadstandardně jsou dimenzovány místnosti rodičů, do kterých vede i druhé „tajné“ schodiště přímo z obývacího pokoje. Na něj navazuje zámecky průchozí pracovna, ložnice a koupelna. V části dispozice, která má kvůli spádu střechy nižší světlou výšku, je prádelna se sušárnou a technická místnost. Pochozí podhled z ocelových roštů nad garáží slouží jako sklad.
The building site is located in the middle of a recently built housing area. It is the place without any historical or natural influences, forever surrounded by a cluster of new-built traditional family houses.
As a reaction to such conditions we designed simply shaped prismatic building, which conceals the structure of the interior. The trapezoidal circumference of the building is influenced by the shape of the plot. The compact irregular volume enables to hide the real scale of the house. The austere geometric appearance is in tune with the simple shape of the whole building. Only the tilted entrance and the overhang of the summer terrace cut the volume of the house. The windows of the rooms are mounted to the edge of the facade and have sun-reflecting glazing. Widows of service rooms use common glazing and are set deeper into the wall. In the nice weather there can be recognized the difference between shiny and dark openings.
The built-up area is minimized to extend the garden as much as possible. First floor of the house is a public space. The entrance hall is narrow and lit through the sky-light above the staircase. On the opposite, the living area is open and transparent. Kitchen, living room and indoor swimming pool are divided only by glass partitions and the surface materials flow from one space to another.
The second floor is a private family area. The parent rooms are spacious and open to the garden. Parent bedroom, cloak-room, study and bathroom are one continuous space connected directly to the living room with second “secret” staircase. The rest of the second floor occupy three rooms for children and service spaces. There is also a large storage above the garage with the floor made from perforated steel grates.
