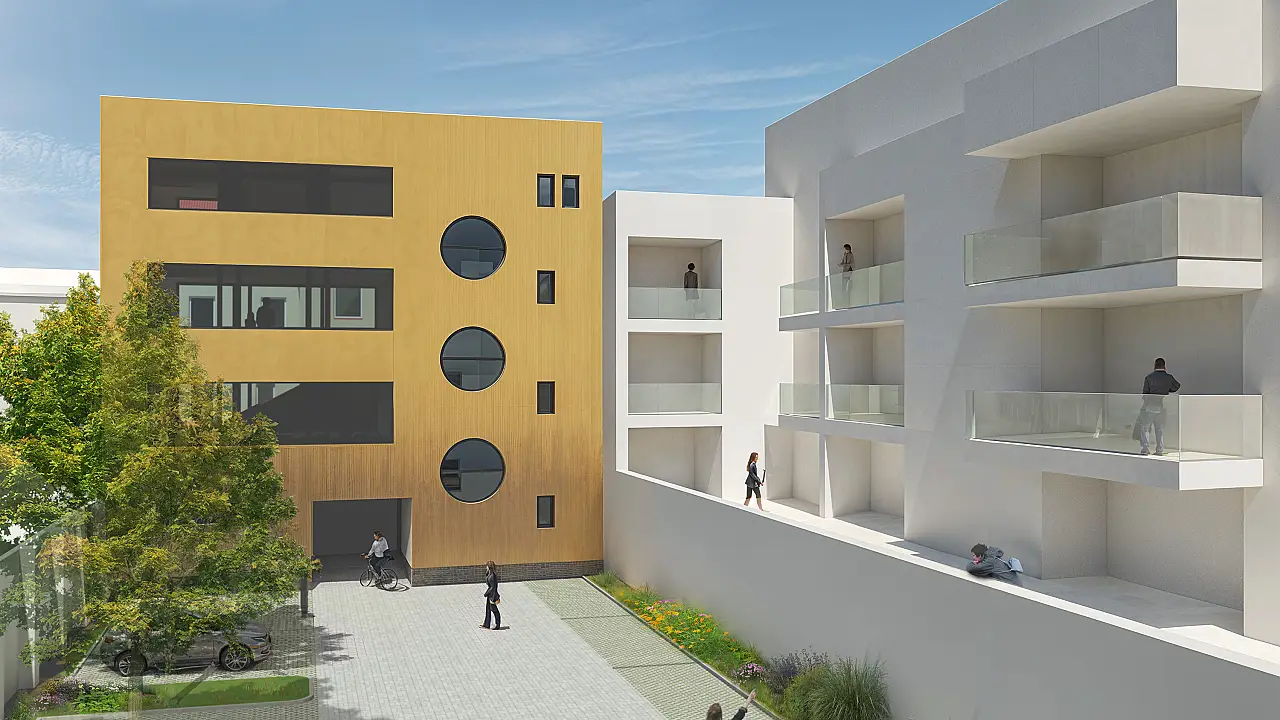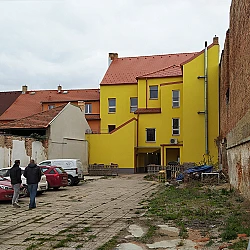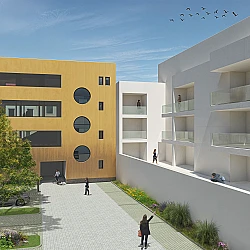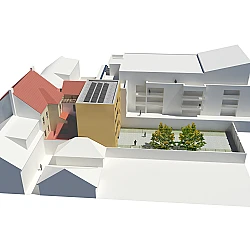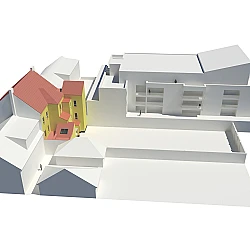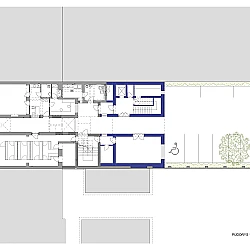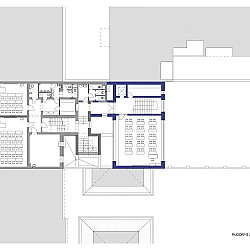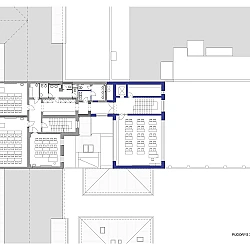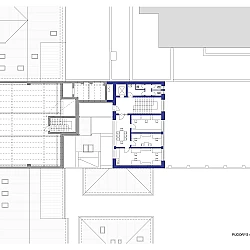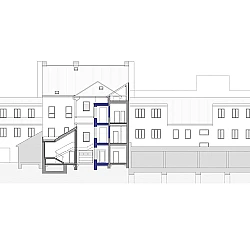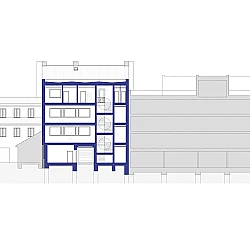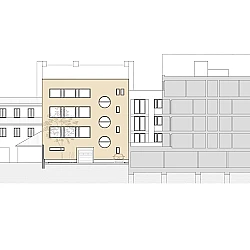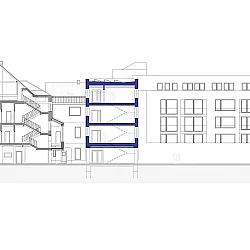Přístavba Střední školy informatiky a právních studií
Stávající školní budova stojí v centru Českých Budějovic v proluce mezi domy. Nová přístavba se zařadí mezi další dvorní objekty ve vnitrobloku. Na sousedním pozemku právě vzniká velký bytový dům se šesti patry. Přístavba reaguje na jeho objem a využívá naplno možnosti dané regulačním plánem.
Účelem přístavby je rozšířit a zlepšit prostory pro výuku. Obsahuje dvě odborné učebny se sklady pomůcek, kabinety pro učitele s denní místností, sociální a technické zázemí. Součástí návrhu je i výtah, nové schodiště a chodby propojené se stávající budovou, včetně bezbariérového WC. V nejvyšším patře bude malá střešní terasa s výhledem a vstupem na střechu.
Budova má jednoduchý půdorys. Učebny jsou osvětlené z jihu i severu, proti slunci poslouží venkovní žaluzie. Vnější vzhled odpovídá vnitřnímu uspořádání. Schodiště, které propojuje novou a původní budovu, je zvýrazněno kruhovými okny. Ty vytvářejí i menší odpočinkový prostor pro studenty. Protože je dvůr špatně přístupný pro stavební techniku, navrhujeme fasádu z kovového obkladu, která nevyžaduje údržbu.
The existing school stands in the center of České Budějovice, set in a gap between houses. The planned extension will join the row of courtyard buildings inside the block. Right next door, a large six-storey apartment building is currently under construction. The new wing responds to its scale while making full use of the space and height allowed by the zoning plan.
The extension is designed to give the school more room and better conditions for teaching. It will offer two specialized classrooms with storage, teachers’ offices with a common room, and the necessary social and technical facilities. The design also makes the school more accessible, with a new elevator, staircase, and corridors linking to the existing building, plus a fully accessible restroom. At the top floor, a small roof terrace will provide both a view and access to the roof.
The layout is straightforward. Classrooms will be bright, with daylight coming from both the south and the north; external blinds will help manage the sunlight. The outside of the building reflects the arrangement inside. The staircase connecting the new and old wings is marked by round windows, creating small resting spots for students. Since the courtyard is hard to reach with construction equipment, the facade will be finished with metal cladding that is durable and maintenance-free.
